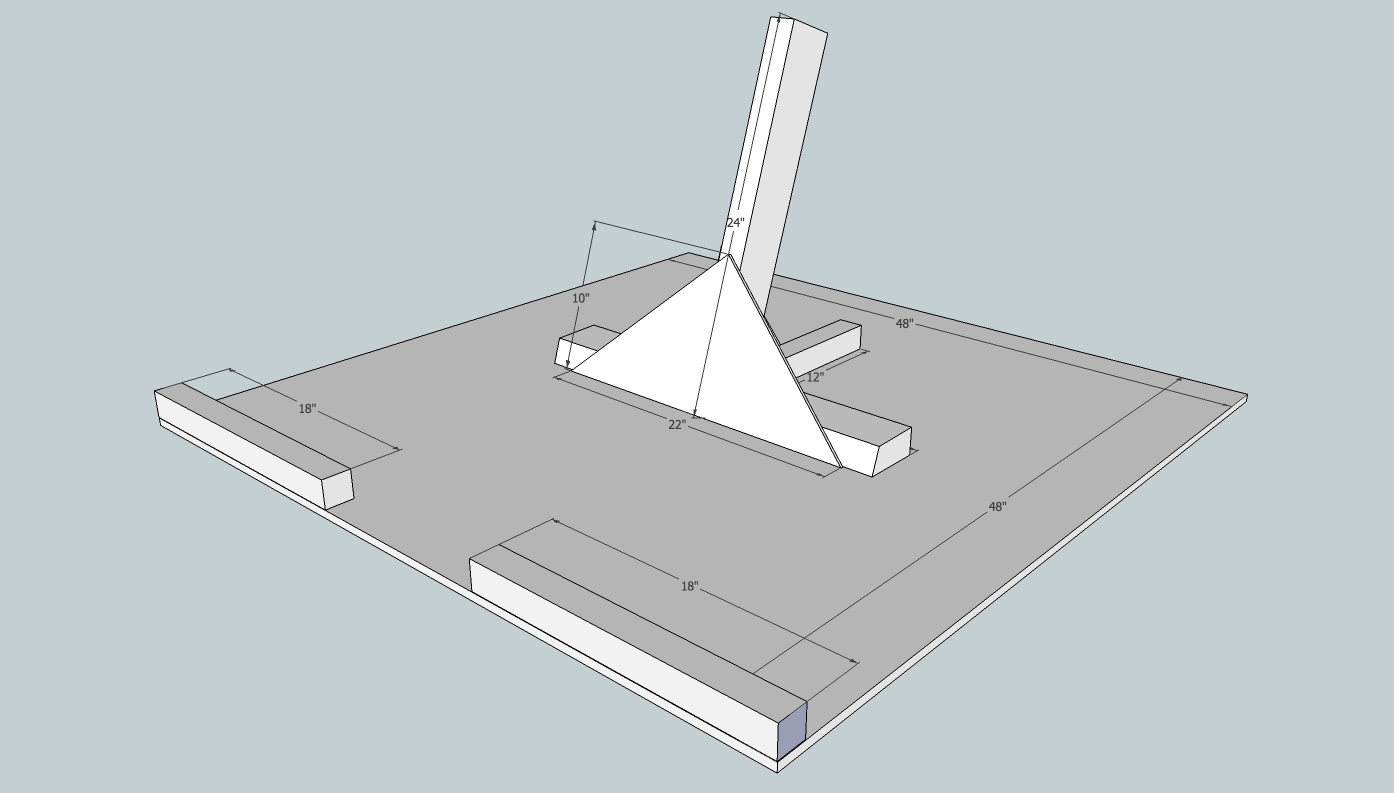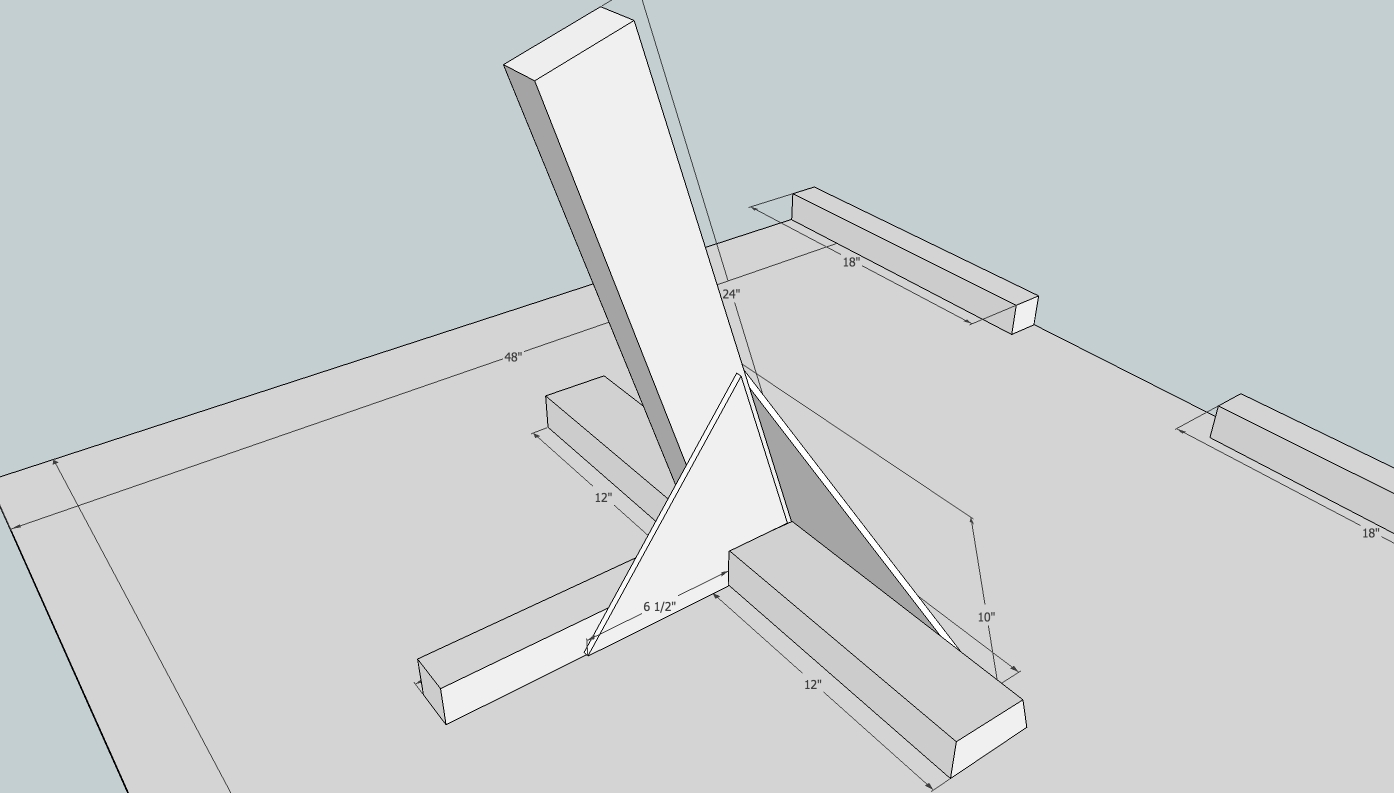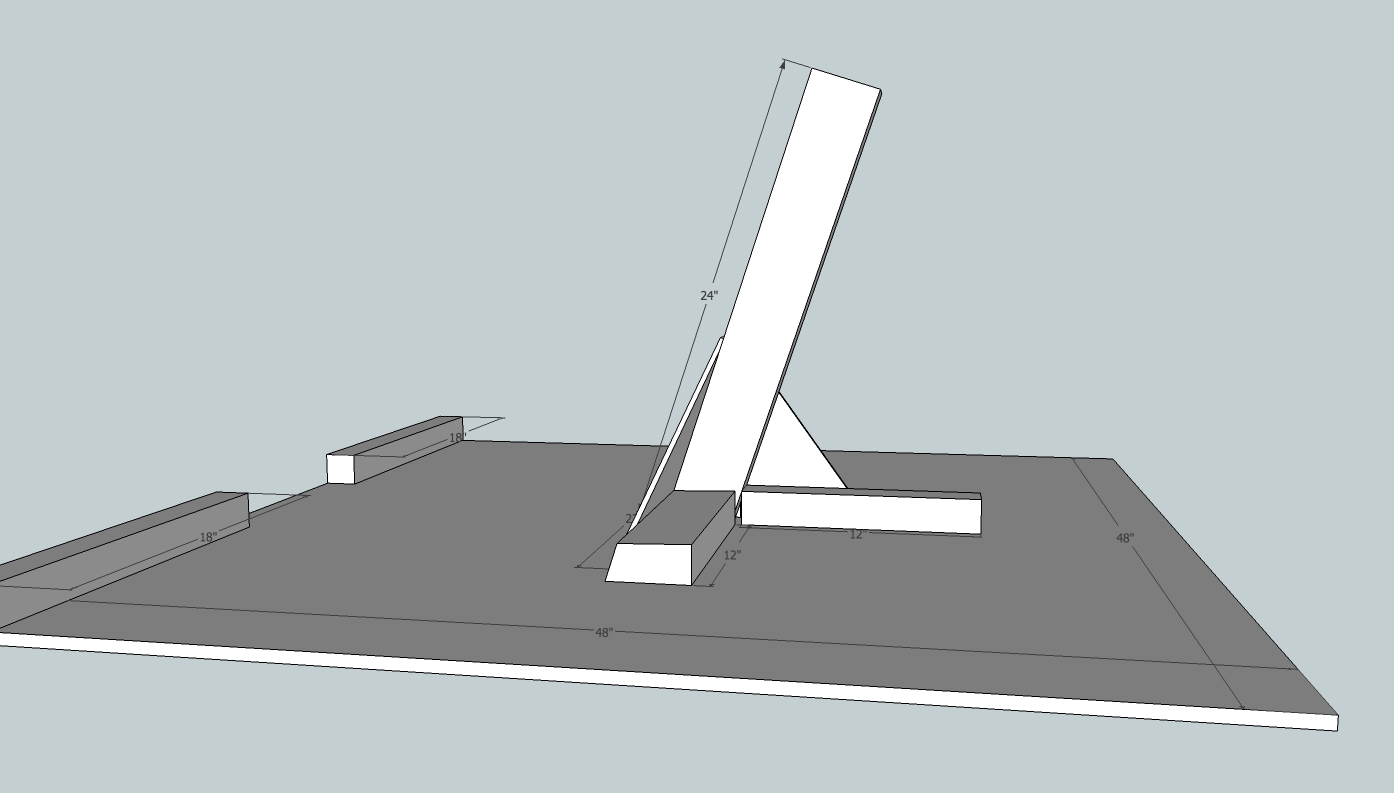Difference between revisions of "Rooftop Dish Antenna Mount"
| Line 10: | Line 10: | ||
The design uses a 4x4 piece of 1/2" plywood with a 2' 2x4 standing straight up and braced with 1/4" plywood triangles. The roof has an average slope at about 18 degrees so there are 3 cuts that must be made at that angle. | The design uses a 4x4 piece of 1/2" plywood with a 2' 2x4 standing straight up and braced with 1/4" plywood triangles. The roof has an average slope at about 18 degrees so there are 3 cuts that must be made at that angle. | ||
There is a 2"x2" shelf on the bottom edge upon which it should be possible to place some bricks for a load to stabilize the platform. | |||
In the parts list, the 1.5" screws are meant for the braces and the 2" screws are meant to attach the base plate components. | |||
Apply wood glue liberally. | |||
See the diagrams below. | See the diagrams below. | ||
== Parts == | == Parts List == | ||
# 1 x 2x4 board x 4' | # 1 x 2x4 board x 4' | ||
| Line 29: | Line 35: | ||
== Diagrams == | == Diagrams == | ||
[[File:Roof-platform1-2-1.jpg|thumb| left | | [[File:Roof-platform1-2-1.jpg|thumb| left | 800px |Sloped-roof mounting platform for a dish antenna. Back view.]] | ||
[[File:Roof-platform1-2-2.jpg|thumb| left | | [[File:Roof-platform1-2-2.jpg|thumb| left | 800px |Sloped-roof mounting platform for a dish antenna. Front view.]] | ||
[[File:Roof-platform1-2-3.jpg|thumb| left | | [[File:Roof-platform1-2-3.jpg|thumb| left | 800px |Sloped-roof mounting platform for a dish antenna. Side view.]] | ||
Revision as of 22:43, 22 November 2014
See Also:
notes about how to mount a dish antenna on a basic sloped roof house.
Overview
The basic concept for this mounting is to provide a sturdy stand with minimum impact on the roof. There is an attic air vent near the peak of the roof around which it will be possible to hang the assembly. A braided steel wire about 20' long should be sufficient.
The design uses a 4x4 piece of 1/2" plywood with a 2' 2x4 standing straight up and braced with 1/4" plywood triangles. The roof has an average slope at about 18 degrees so there are 3 cuts that must be made at that angle.
There is a 2"x2" shelf on the bottom edge upon which it should be possible to place some bricks for a load to stabilize the platform.
In the parts list, the 1.5" screws are meant for the braces and the 2" screws are meant to attach the base plate components.
Apply wood glue liberally.
See the diagrams below.
Parts List
- 1 x 2x4 board x 4'
- 1 x 2x2 board x 4'
- 1 x 4'x4' 1/2" plywood
- 16 x #10 x 1.5" wood screw, philips bevel head
- 20 x #10 x 2.0" wood screw, philips bevel head
- 20' braded cable
- 2 x wire rope clamp w/ thimble
- 1 x 24" x 2' conduit
- 2 x 2"x4" U-bolts
- wood glue
- Paint and/or water sealer to apply to the wood.


